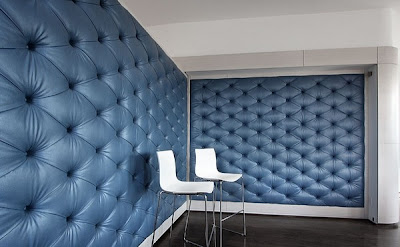ADVERTISEMENTS
The renovation of the three floors and four terraces of two penthouse apartments in the historic 1926, 17-story Christodora House in the East Village involves the clarification and update of the space’s material and programmatic logics. The penthouse’s north, winter zone is a warm, intimate area organized around the apartment’s existing hearth.
The south summer zone transitions to a larger, loft space designed to accommodate large gatherings and is accessed through a thickened bar-wall containing a wet bar/wine storage, while concealing new service and storage areas that serve the adjacent formal dining area. A 55-foot long, cool grey bamboo panel wall with radiused corners lines the summer zone, a section of which pivots opens to soften the scale of the space for smaller groups and enhances the mood of the dining and recreation areas. The open wall reveals its soft back-side and inner lining of tufted faux ostrich, transforming the southernmost space into a club room for billiard play.
[Lyn Rice Architects]
Post Title → Modern Billiard Living Room in New York
ADVERTISEMENTS






No comments:
Post a Comment