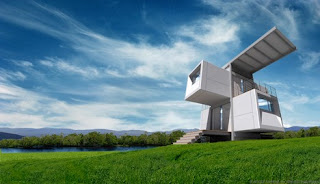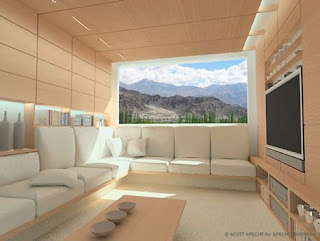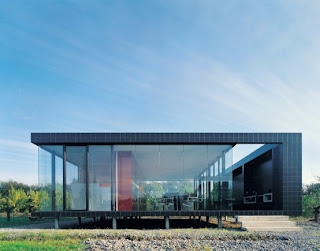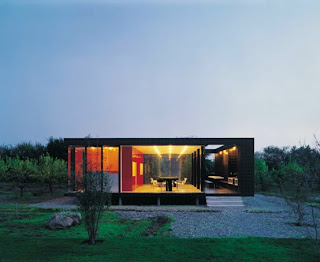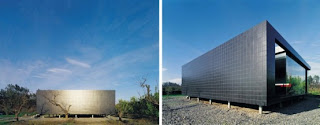ADVERTISEMENTS
When choosing eco-friendly garden furniture, is it enough for it to be FSC certified? Should we be sticking to local materials or choosing garden furniture made from salvaged or recycled materials?
Is it more sustainable to choose garden furniture made from local materials, or garden furniture made from salvaged wood?
These elegant loungers are made from salvaged teak
The sustainable furniture option does not have to mean compromising on design
The teak will age elegantly over many years to a soft silver grey.
No need to oil, wax or varnish.
Sustainable garden furniture choices can be a minefield as there is no one right answer. Here are some simple tips to keep in mind when making your decisions...
1/Buy garden furniture made from locally produced wood
There is no excuse for buying teak furniture (even if it is sustainably forested) when so much environmental damage is done shipping it halfway around the world. Choose English Oak from local managed woodland, or if you must have teak, choose furniture made from salvaged or recycled wood
2/Buy recycled garden furniture, or garden furniture that is made from reclaimed materials
Furniture made from recycled or reclaimed materials is clearly the most sustainable option. Garden Boutique have a great choice of stylish recycled metal garden furniture and wooden furniture made from reclaimed wood. These materials are already in circulation and so have a limited impact on the environment.
3/Avoid oil based paints and stains.
Choose wood that is suitable for outdoor use without treatment such as oak, sweet chestnut, larch, western red cedar or douglas fir. If you must colour your wood, choose water-based products so that any wooden furniture can be recycled or composted at the end of its useful life.
This garden furniture is made from 100% recycled aluminium.
Making this garden furniture reuses waste aluminium and consumes only 5% of the energy needed to produce aluminium from ore.
Post Title → Eco Friendly Garden Furniture
ADVERTISEMENTS























