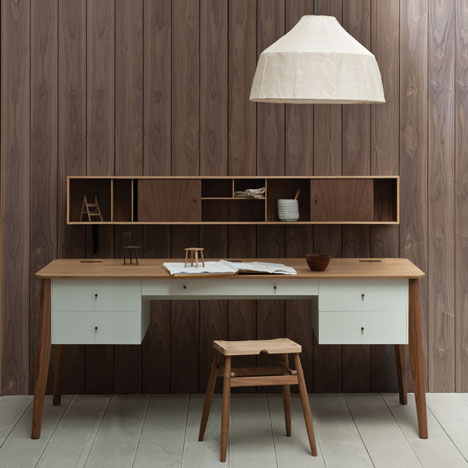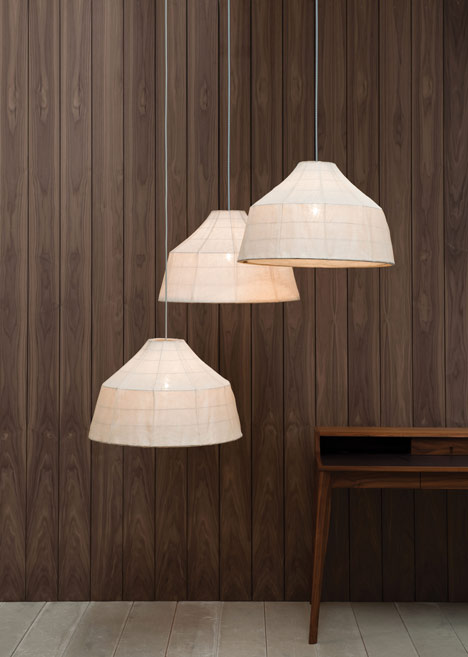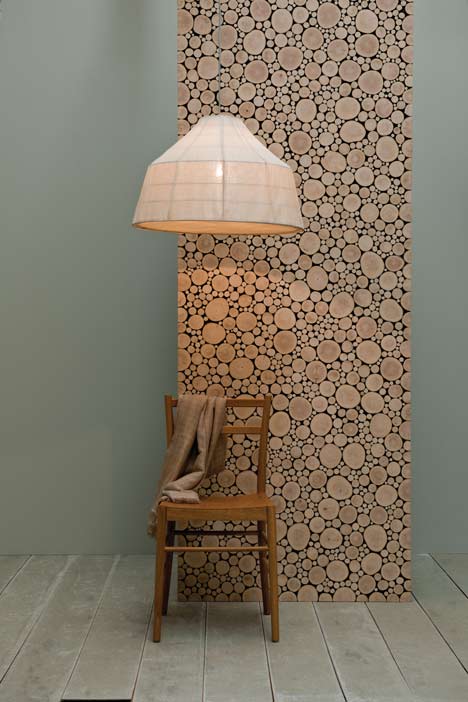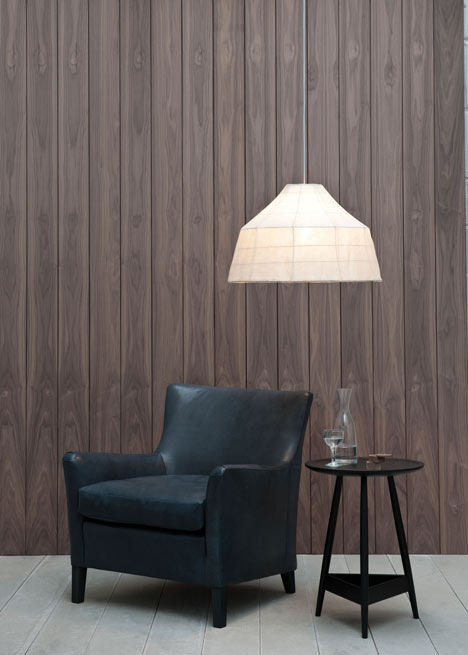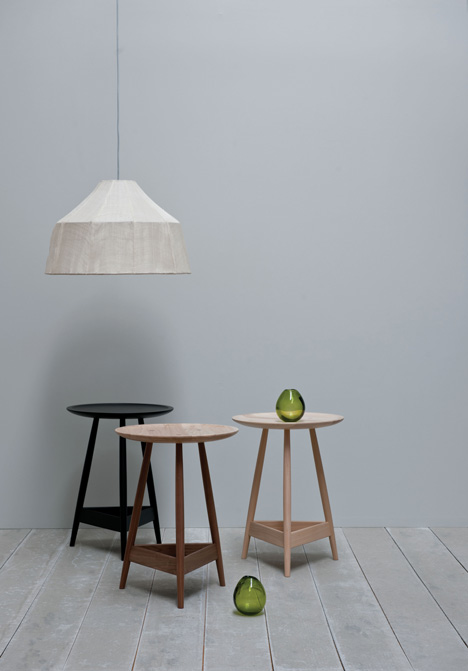ADVERTISEMENTS
Coming into teenage bedroom decorating and designing ideas for your teenager kind of easy but it’s also hard. You don’t want these young adults to have a teenage girl bedroom themes which is too old fashion and to mature. Everything has to go accordingly to suit their taste but also you don’t want to get exaggerated. Imagine combining superheroes theme bedroom with classical bedroom design and you will definitely get the most absurd teen bedroom in the whole universe.
So I can really suggest that everything must be suited into a perfect math and not compelling. It’s true that these young adults or teenagers are our hope for the future, but what hopes do they have? Well you can start by teaching them on how to décor their own bedroom, after all decorating is a fun activities to teach your teenagers the art of decorating. Below you could find some interesting ideas on teenage girl bedroom design ideas, teenage bedroom colors, bedroom furniture for teens, teenagers bedroom accessories and much more. Have fun..

3D Teen Room Render

3D Teen Room by FEG

Architecture Digital's Teen Bed Room

FEG's Teen Room

Funky Teenage Room by Hariyepinar

Girl Bedroom by DARKDOWDEVIL (A)

Girl Bedroom by DARKDOWDEVIL

Girl Room by Irina Silka (B)

Girl Room by Irina Silka
 Semsa's Teen Room (2)
Semsa's Teen Room (2)
Semsa's Teen Room

Zippe's Teen Room
Post Title → Cool Teenagers Bedroom Themes Ideas
ADVERTISEMENTS












